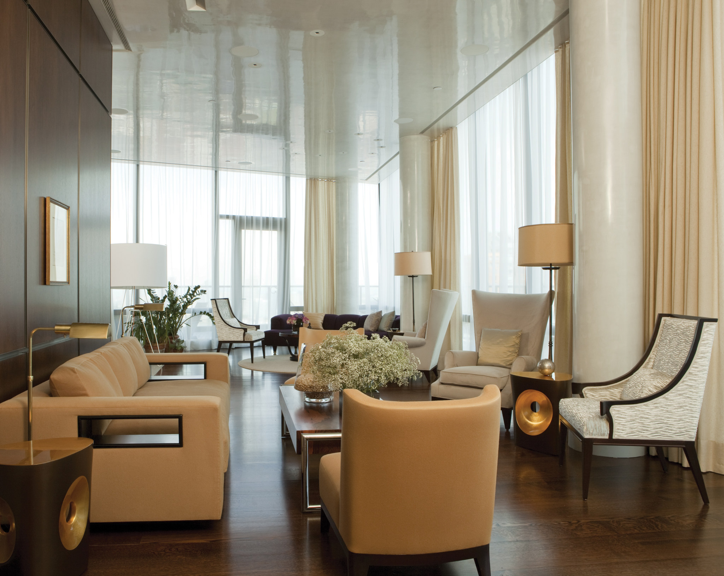
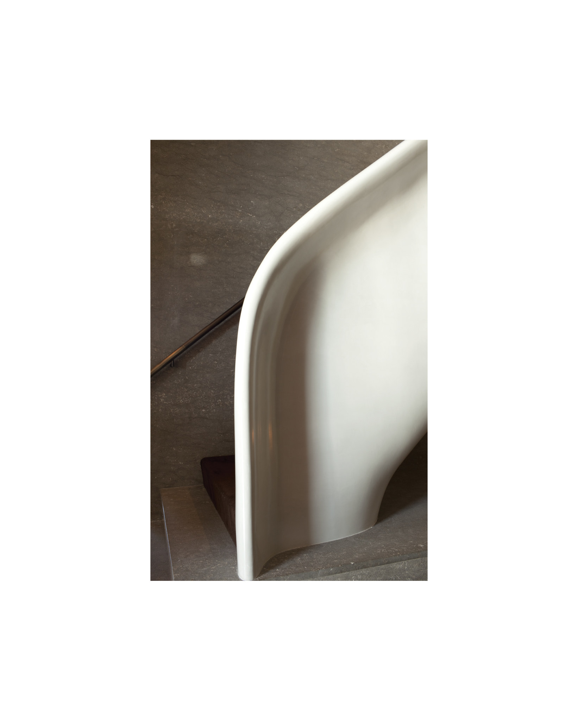
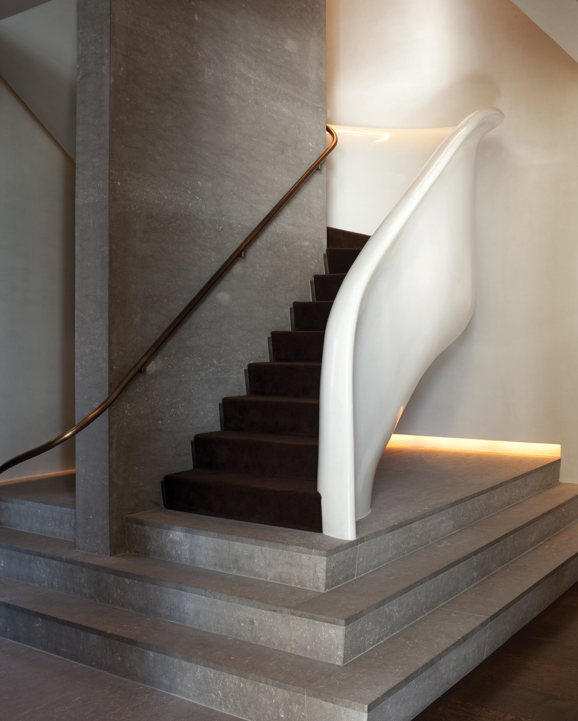
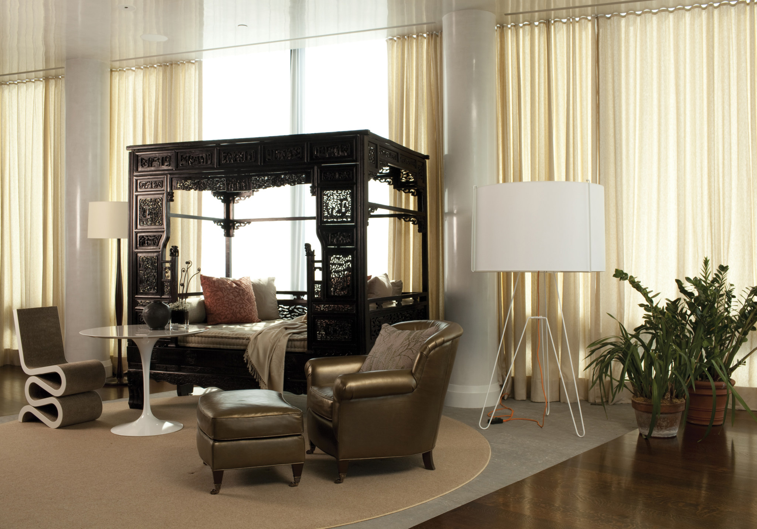
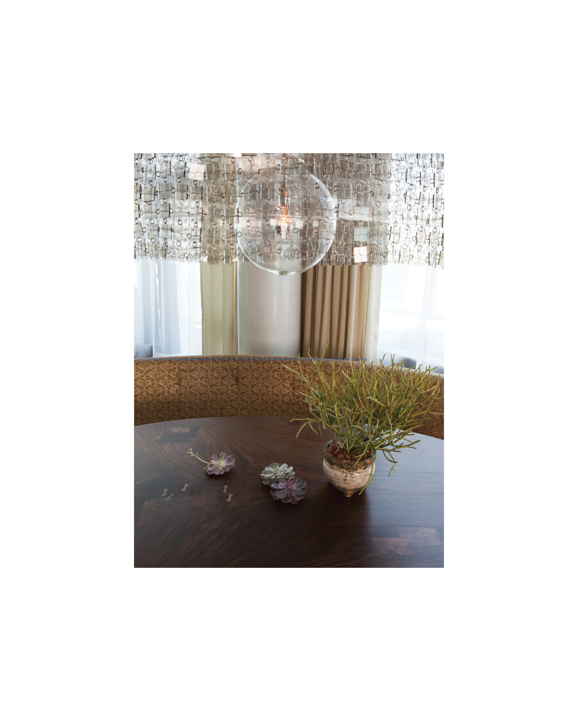
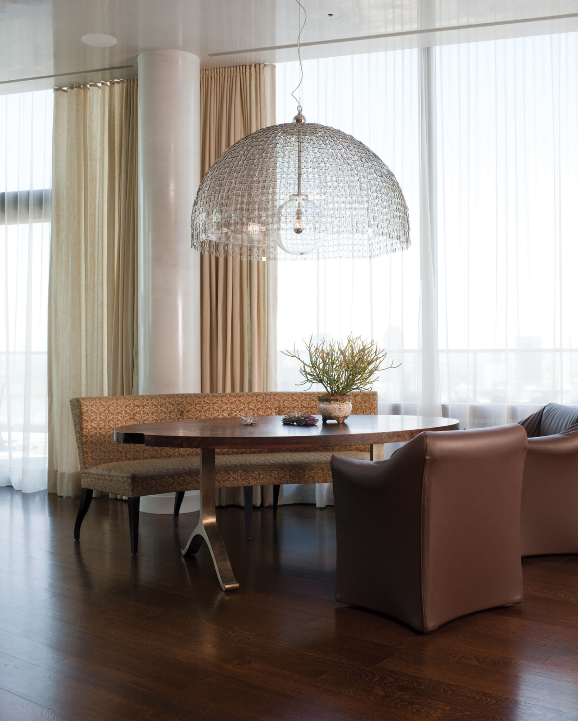
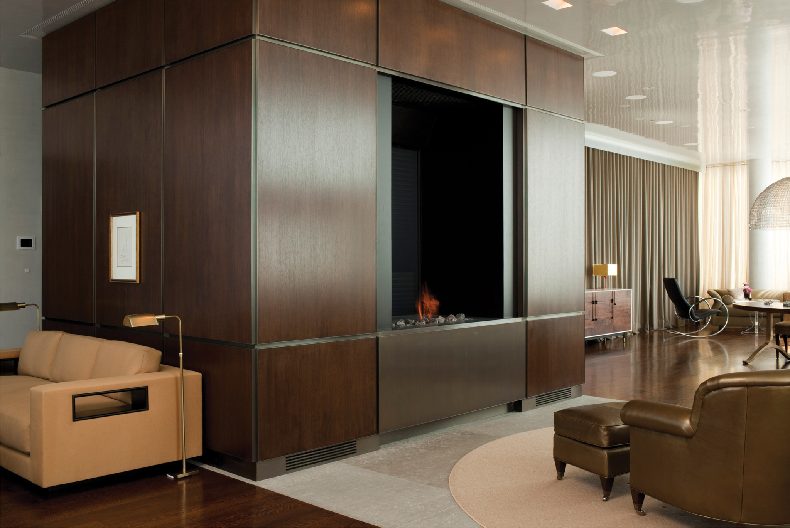
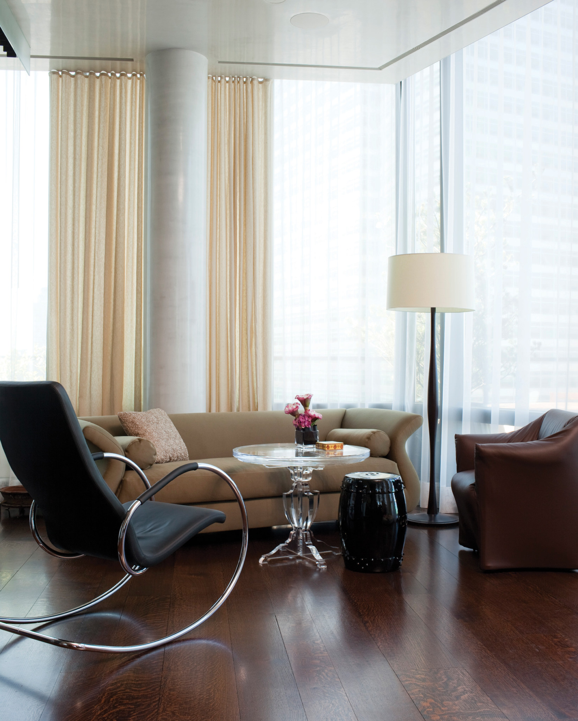
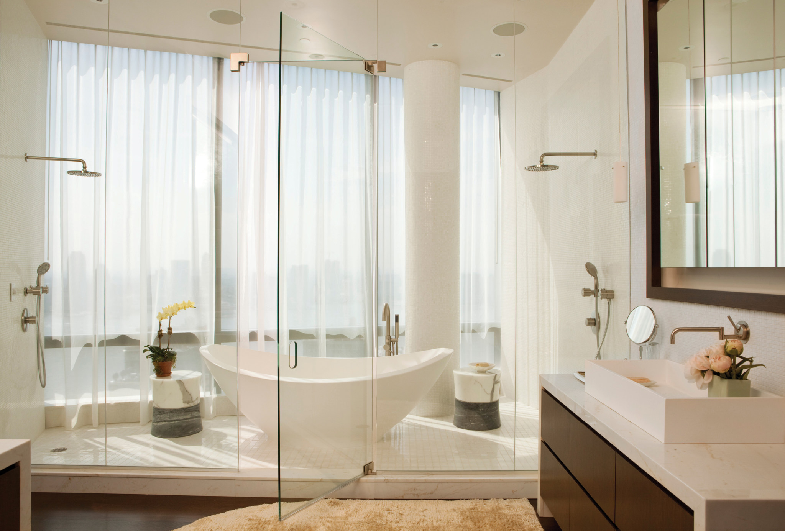
Tribeca Residence
6,000 square foot duplex with a wrap around terrace on the top floor for young family, Tribeca, NYC, 2001 \\ Photos: Antoine Bootz
We received this commission when the building was being built and consequently we had the good fortune to be able to organize the space the way we wanted. A center “solid” core was created to house several infrastructure services and was wrapped with the same oak that was used for the floor. Because the approach to the stair from the entry door is from the back, we designed a sculptural stair perched on a stone platform to give it more prominence. The duplex’s interior is a collection of vignettes that respond to the family’s needs as well as the views. An antique Chinese bed, for instance, was placed in the living room across from the fireplace so the family and their pets can hang out together. By making the ceiling extremely high gloss, not only does it give this masculine apartment a soft feeling but the lights of the city are reflected day and night. The master bathroom in this apartment become a standard way for the firm to deal with showers and bathtubs. We installed them against the glass and the view making this wet room one of the most talked about rooms in all of our interiors.
